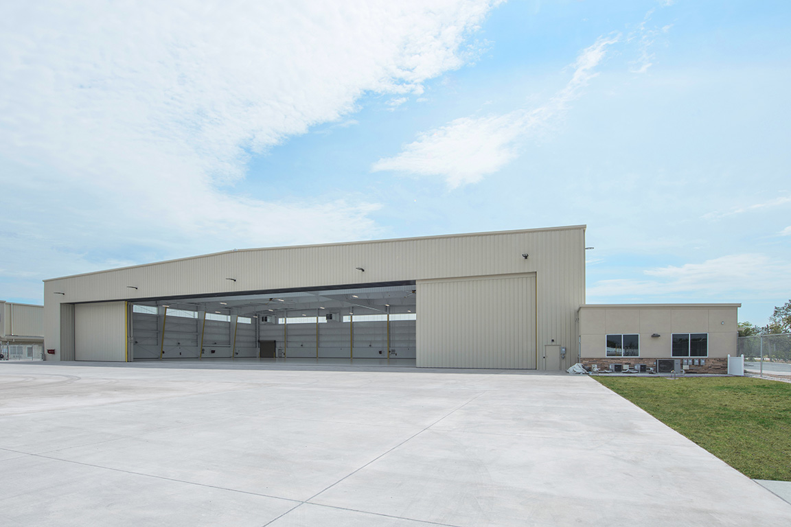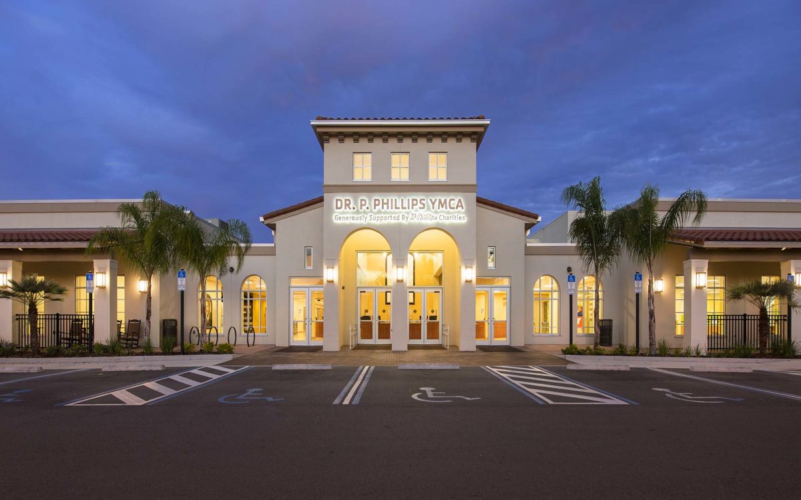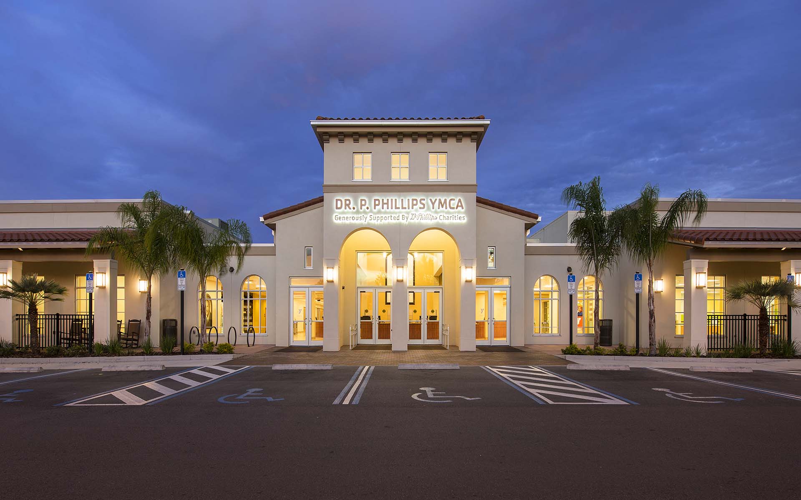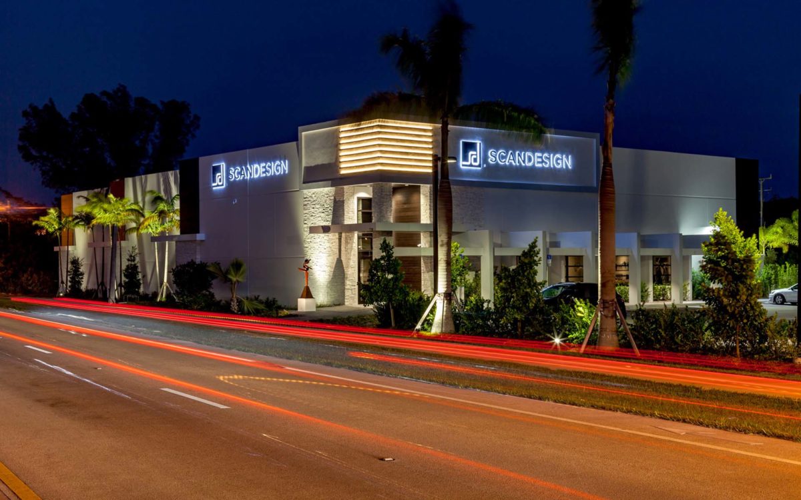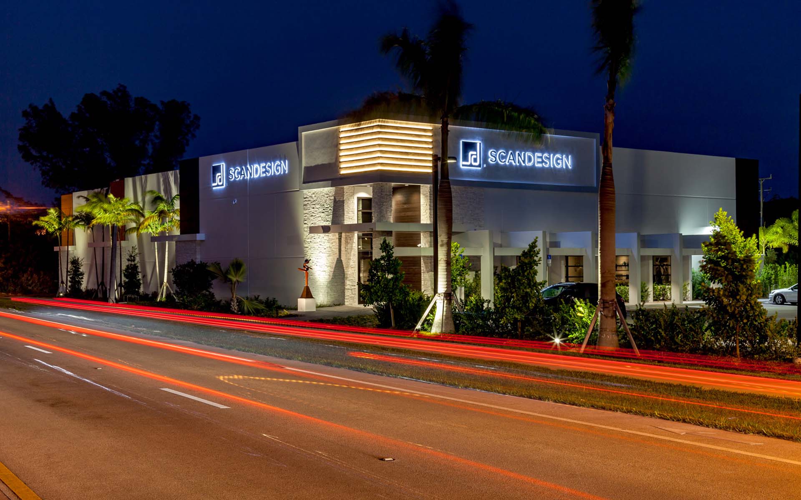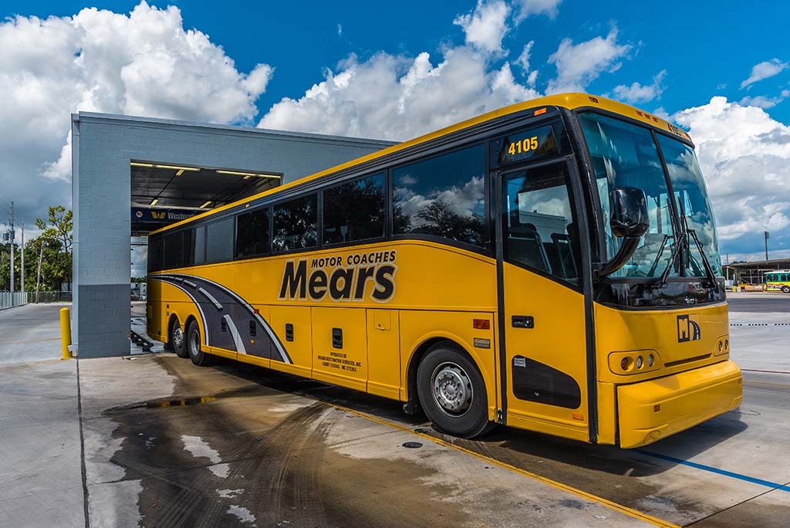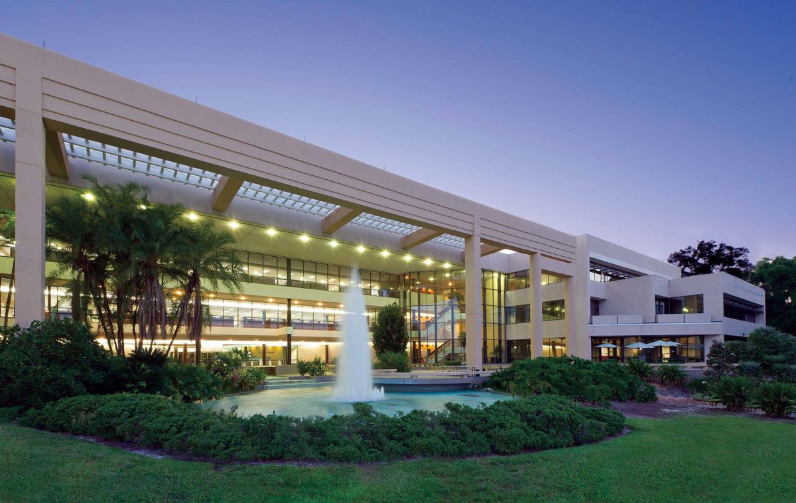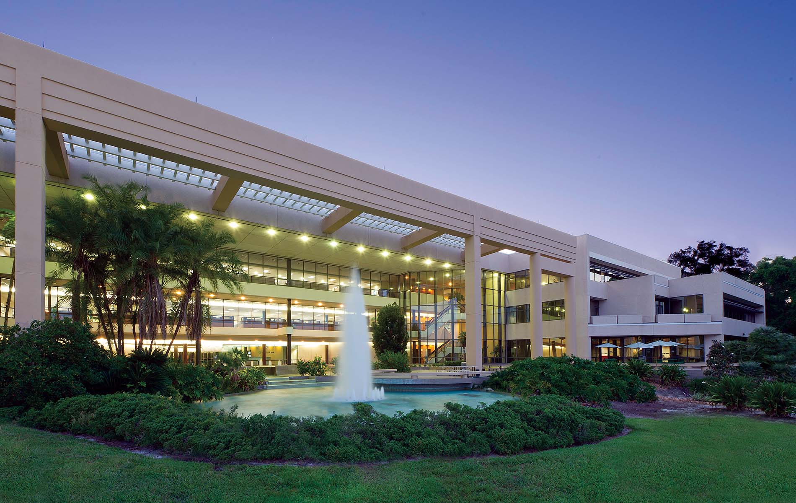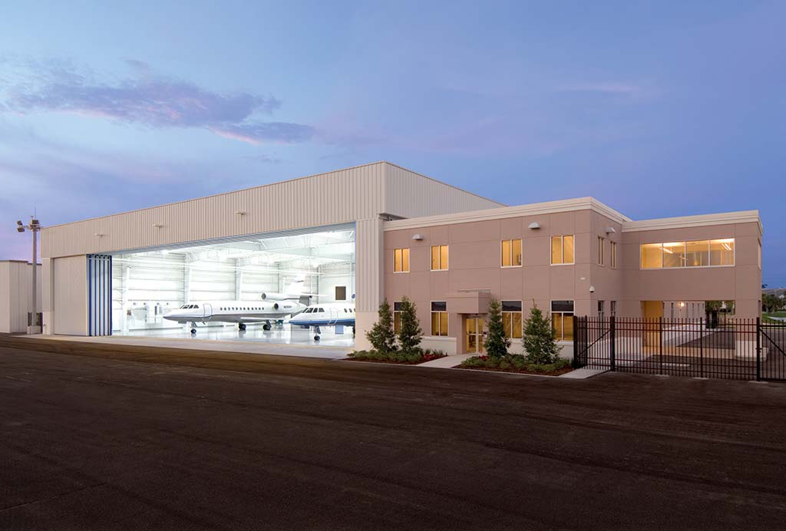Approximately 30,000 square feet of the existing facility underwent extensive renovations, with an additional 26,000 square feet added on.
There are four new or renovated group exercise rooms. Studio A has 4,315 square feet and is now the largest group exercise room in Orlando. It has cushioned athletic wood flooring, a stage, sound system and ballet bar. It can accommodate up to 125 people. The new strength studio has 1,715 square feet; the yoga and pilates studio consists of 1,600 square feet; and the group cycling studio has 1,120 square feet.
Parents can leave their children in the care of the Y staff at the 3,100-square-foot, tech-infused childhood development center. The area boasts a collection of educational toys and computer games, along with a new playground outside. Other highlights of the new facility include expanded and renovated adult locker rooms, new meeting rooms and an outdoor patio, racquetball courts, a 1,400-square-foot addition to the wellness floor, the relocation of Orlando Health’s concierge services to the welcome center and the brand-new Axum Market Cafe.
Dr. Phillips Charities is the Y’s single largest philanthropic partner, having begun its relationship with the YMCA of Central Florida in 1983 when the Dr. Phillips Foundation first donated land and funding to create the Dr. P Phillips YMCA. The facility opened in 1985 and has donated more than $43.6 million to the YMCA of Central Florida in the last 30 years. It contributed $9 million toward the recent $11-million transformation.
