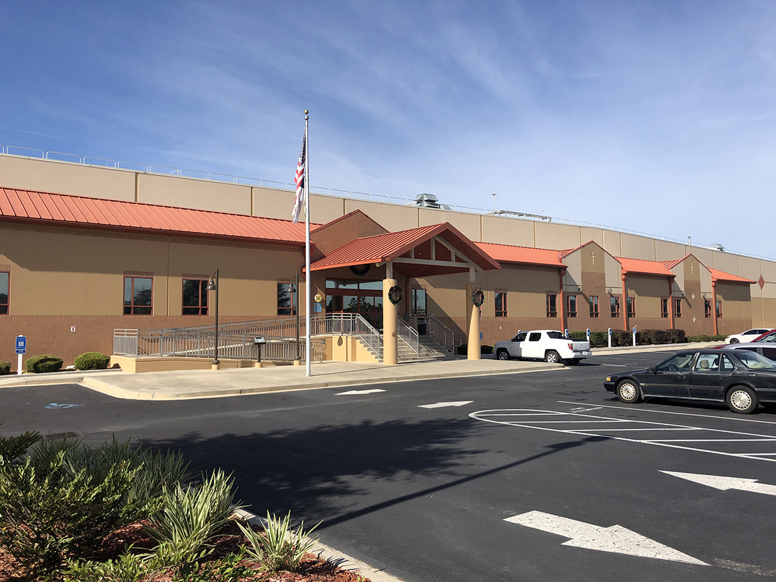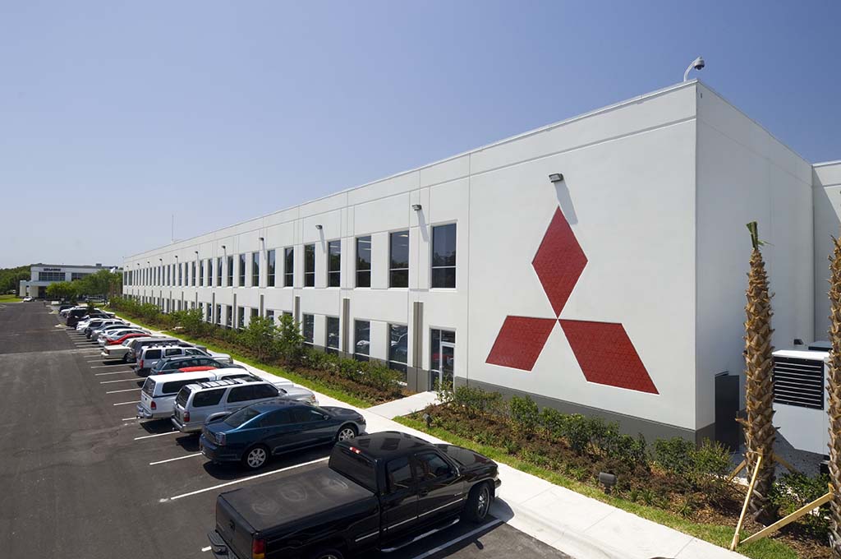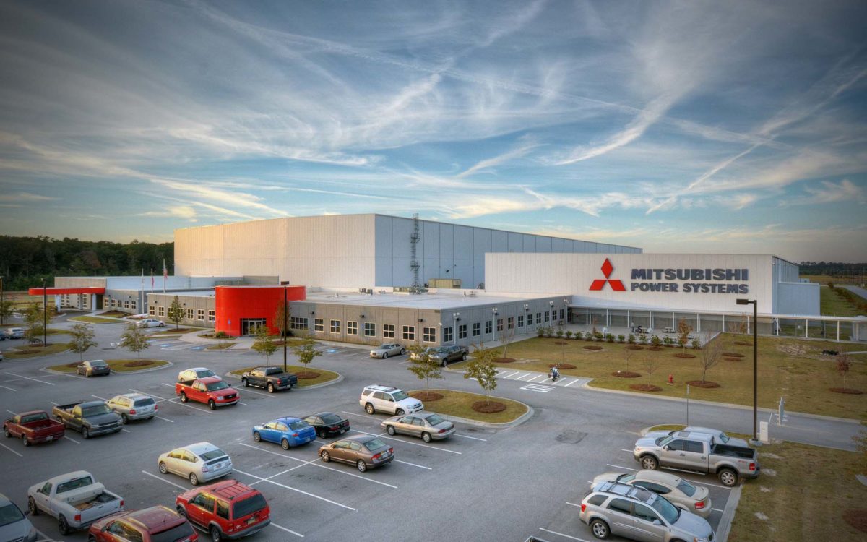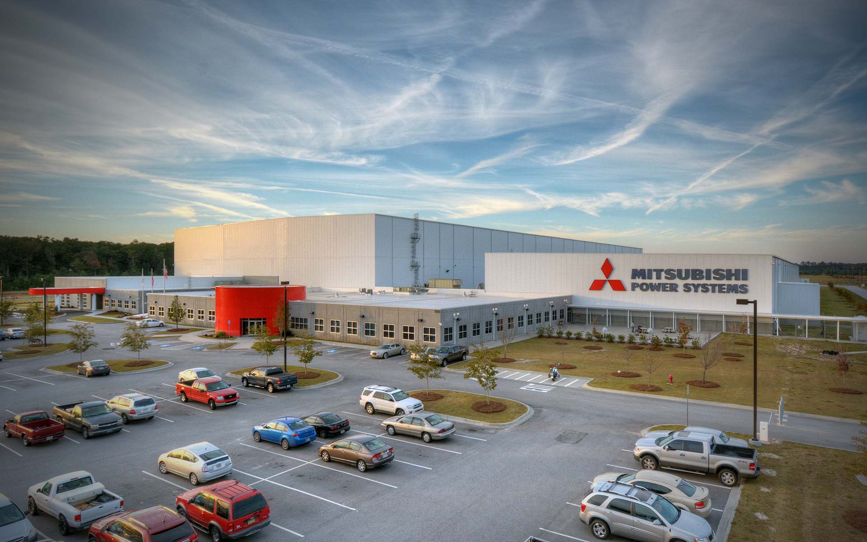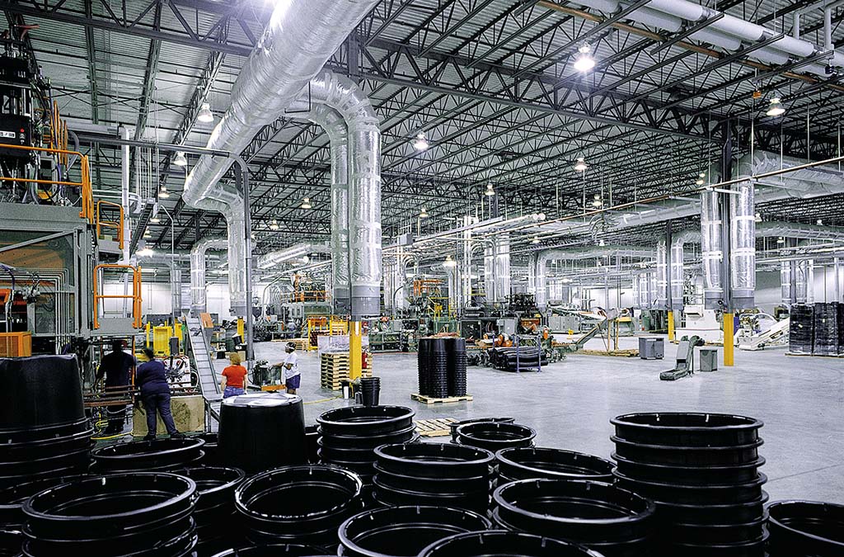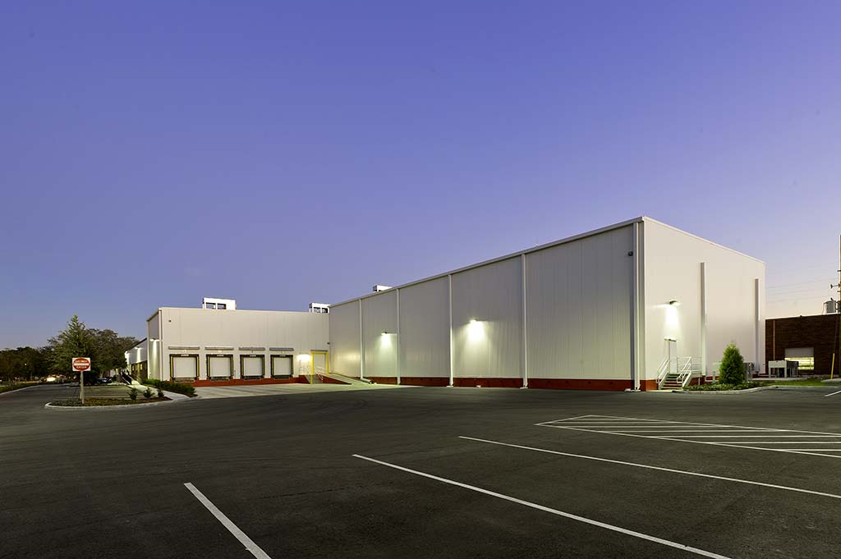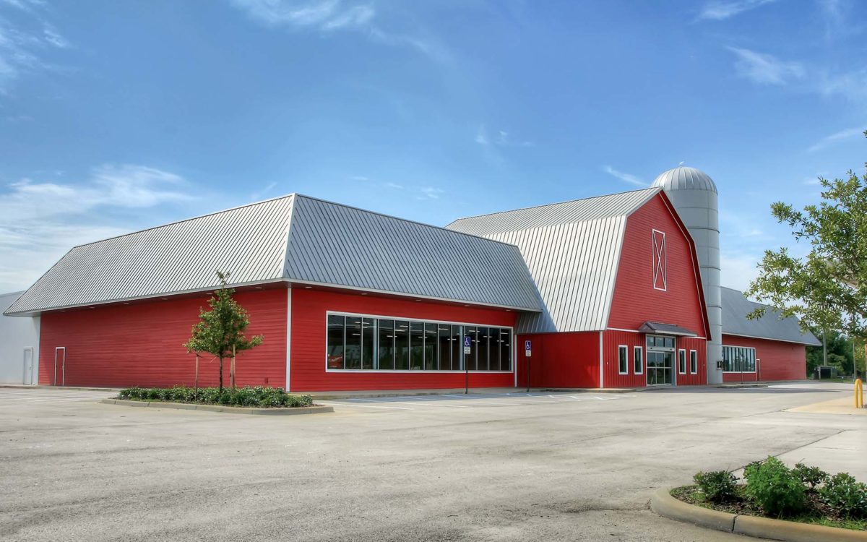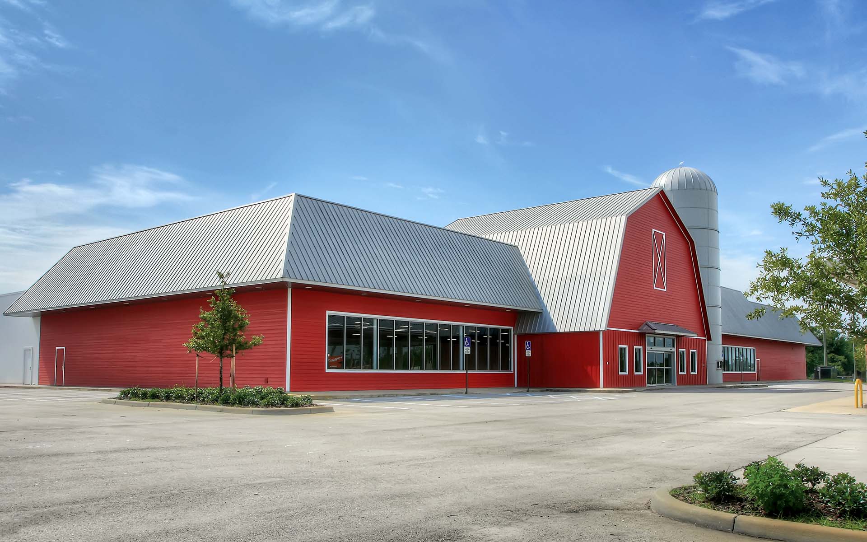This project is both an example of intricate design for large-scale industrial construction as well as the management, delivery and set up of extremely valuable manufacturing equipment. In 2007 we were selected to design and build this substantial facility, one of Central Florida’s most significant construction projects completed in 2008 — the new industrial factory for Mitsubishi Power Systems, Inc. (MPS). KZF Design was responsible for architectural and structural design while H. J. High handled all electrical, mechanical, plumbing, civil, fire protection and solar design.
A subsidiary of Mitsubishi Heavy Industries, Ltd. (MHI), a diversified Fortune “Global 150” company and world leader in the design, manufacture, installation and service of commercial and industrial power systems, the company generates more than $25 billion in annual revenues and employs more than 40,000 people worldwide. The 111,500 sf, nine month project was chock-full of intricate design and scheduling facets that required a great deal of planning forethought as well as desig-build components to ensure project success.
Weekly design meetings, expedited design, and a commitment by all members of the team to maintain responsibility logs to establish cost effects were an integral part of this project. Because one of the biggest concerns to the owner was ensuring absolute precision in the handling of all the equipment details for MPS, we developed a detailed matrix for delivery dates, equipment dimensions, required utilities as well as their locations within the building, and all needed inspections.
In this particular project, the value of the equipment used for manufacturing was approximately 10 times the cost of the entire design and construction of the building. It was a significant part of our work to successfully coordinate our construction schedule with the delivery of this valuable equipment — ensuring timely arrival, proper set up and getting it operational right away. The result is a dynamic showcase building that is Mitsubishi Power Systems’ most modern and comprehensive manufacturing capability facility in the Western Hemisphere and allows the company to offer far greater manufacturing techniques, systems and productivity to its customers than ever before.
Due to our precise scheduling together with the effective coordination of their equipment delivery, we were able to hand over the keys to the owner one month early.
