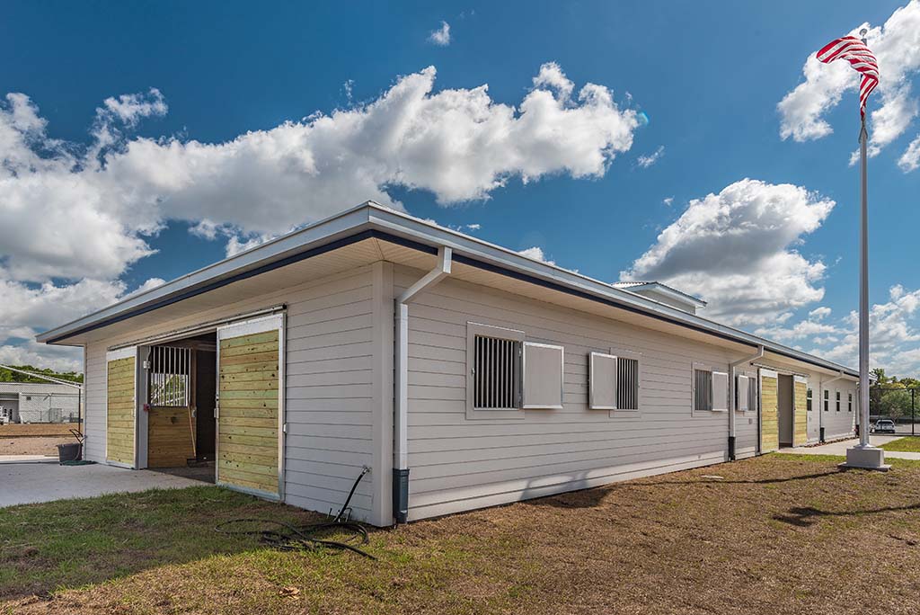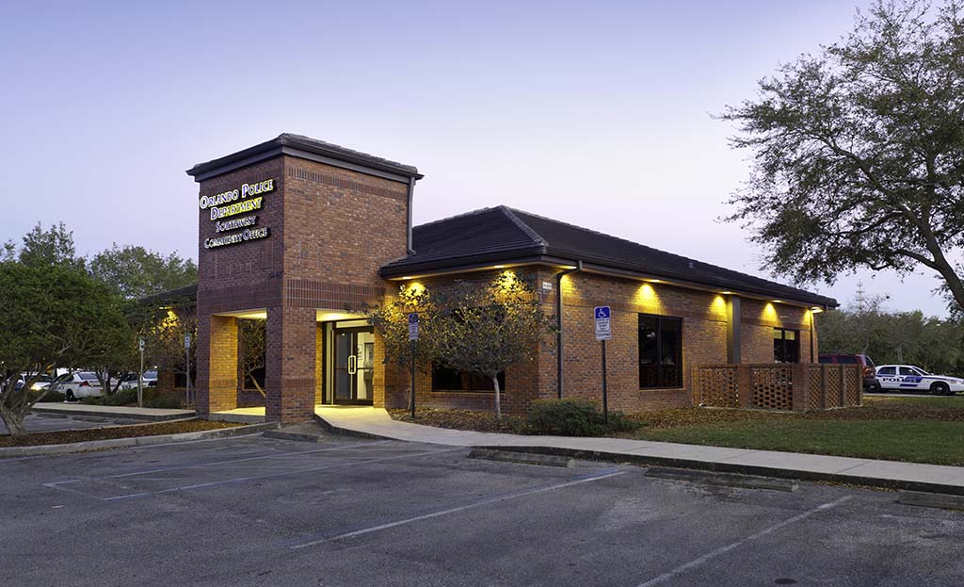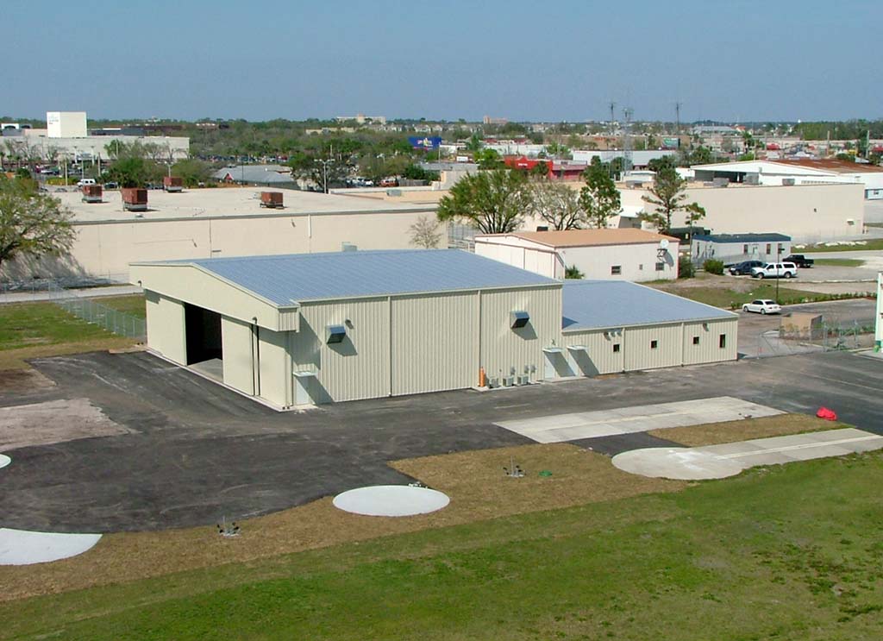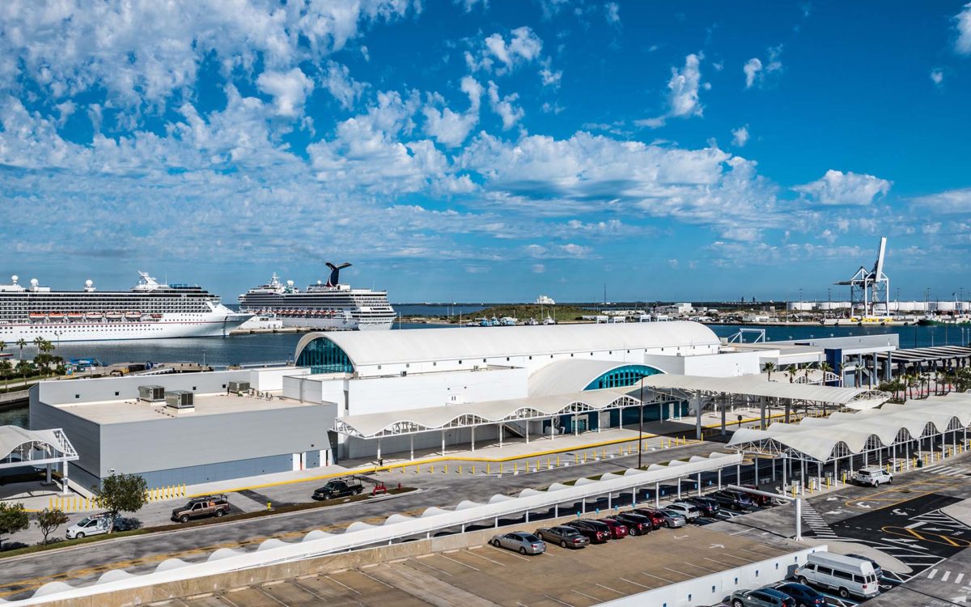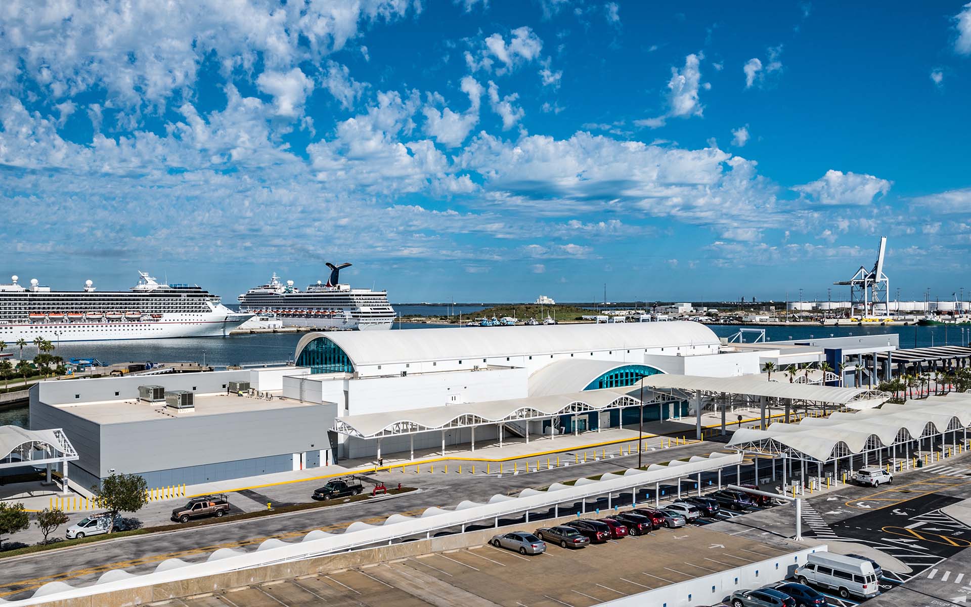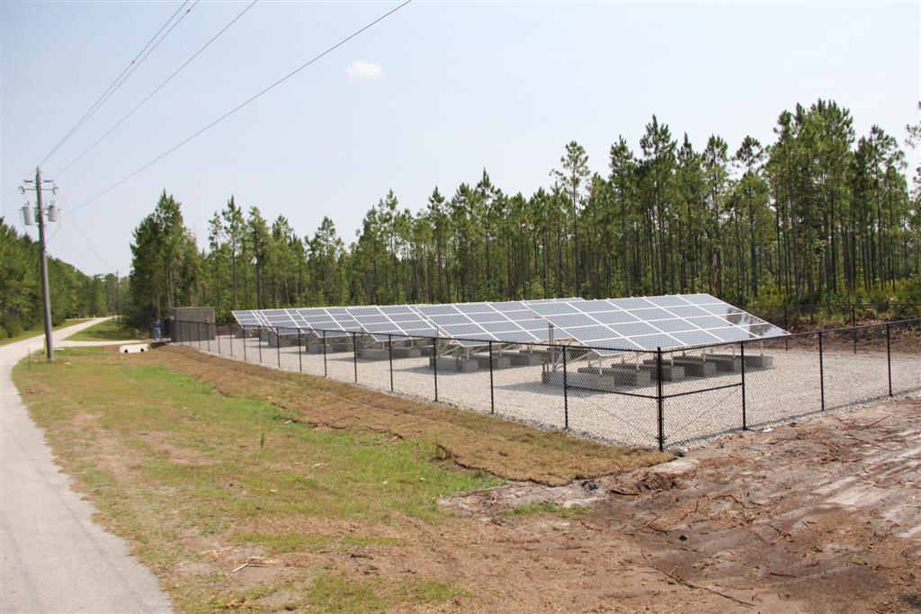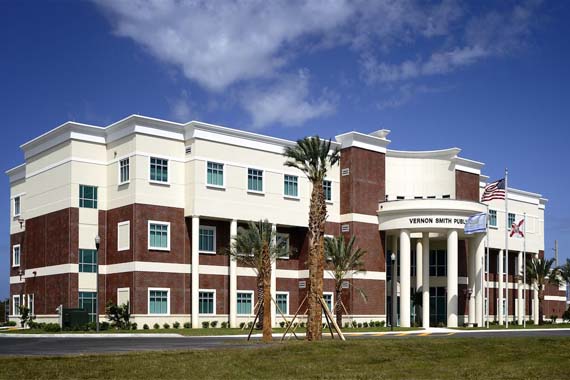- Size: 80,000 square feet
- Location: Orlando, Florida
- Design Architect: Architects Design Group
- Architect: Rhodes+Brito Architects
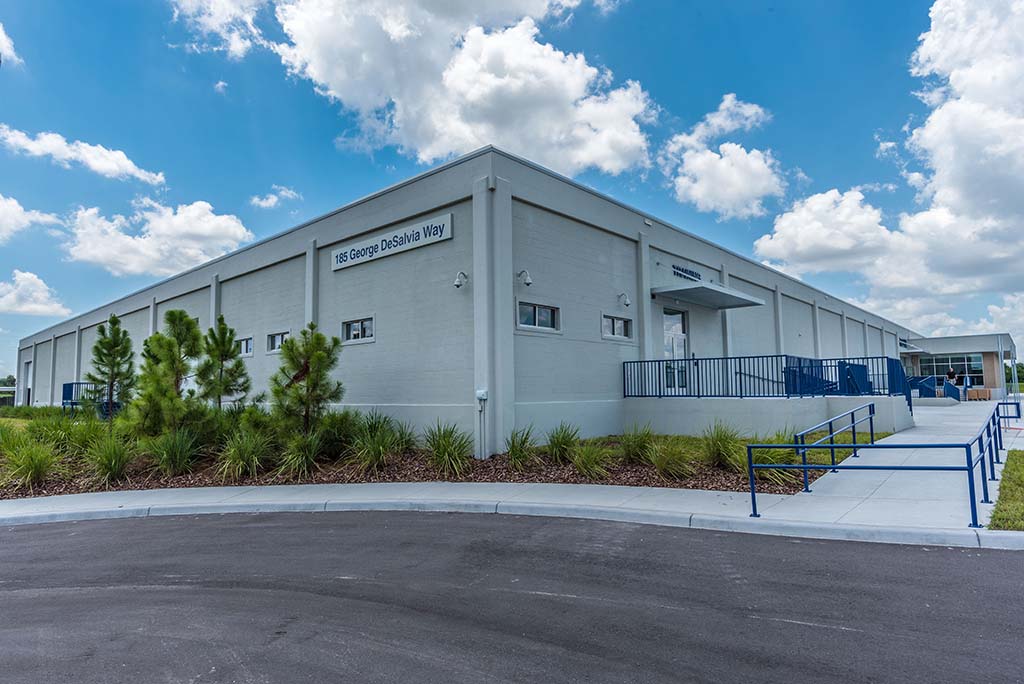
Using LEED Design Strategies
H. J. High served as design builder on the Orlando Police Department Crime Scene Facility with Architects Design Group in association with Rhodes+Brito Architects. Located at the Orlando Executive Airport, the $10 million project consists of the complete re-purposing of an 80,000 square foot existing facility into a state-of-the-art building. The Crime Scene Facility houses the department’s secure Property and Evidence Unit Storage, Crime Scene Unit’s processing labs, training components, and miscellaneous storage spaces. Also included are vehicular access to the vehicle processing labs for the Crime Scene Unit and additional staff parking areas. LEED design strategies were used on the project, including energy efficient envelope construction, energy efficient lighting and HVAC, and environmentally responsible interior finish materials.

