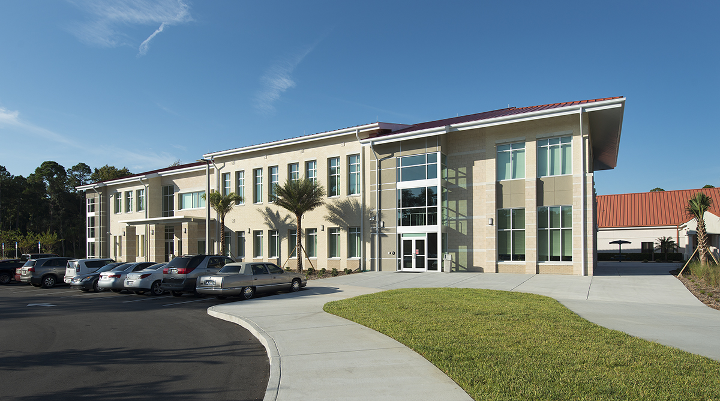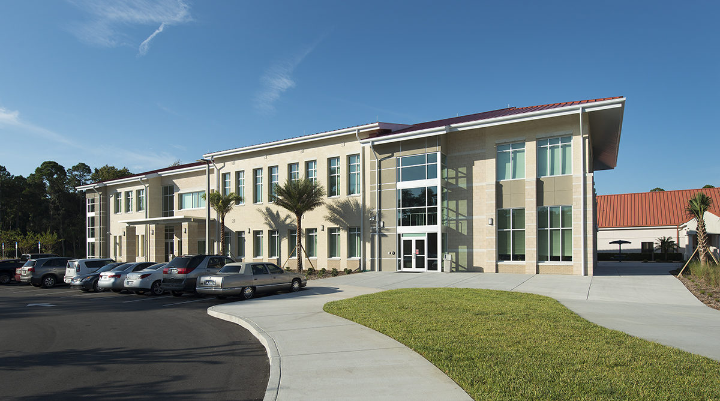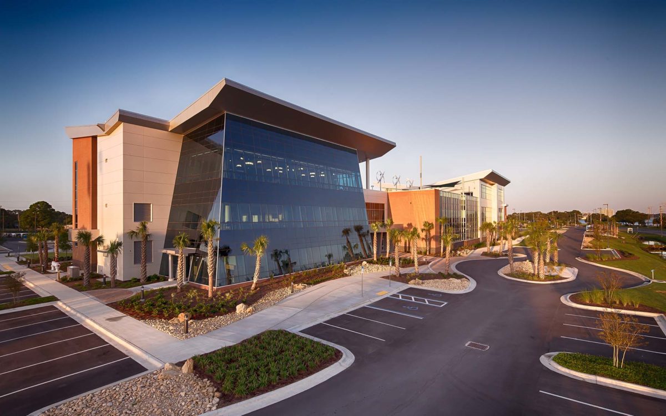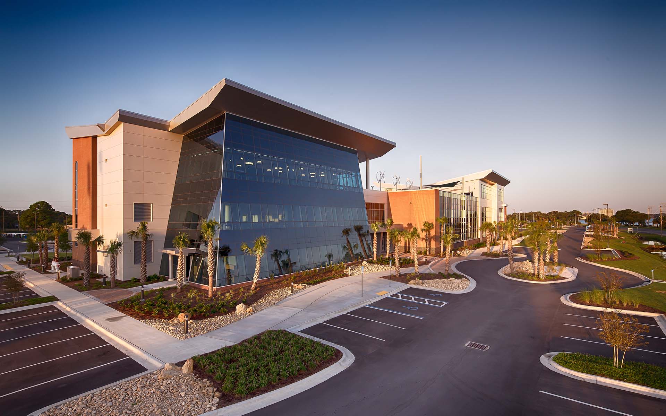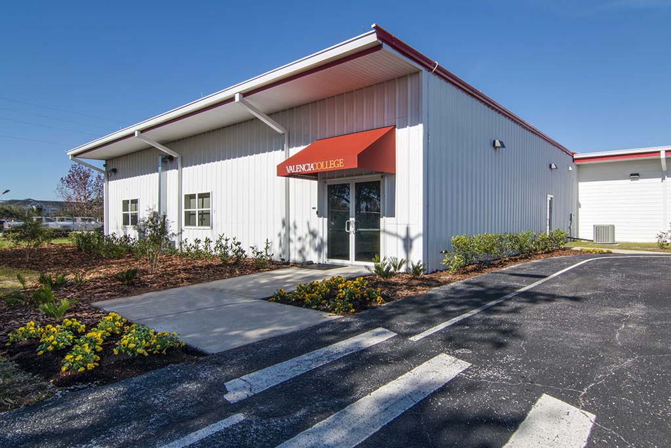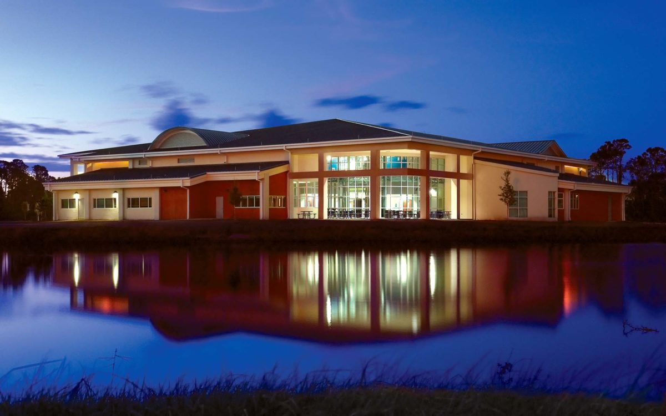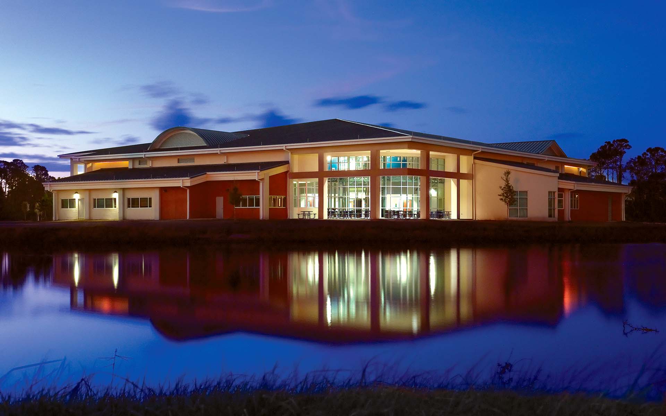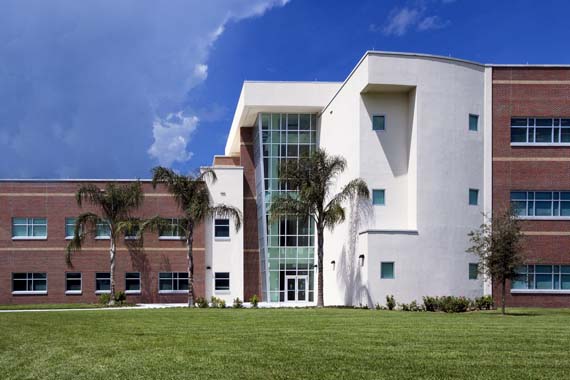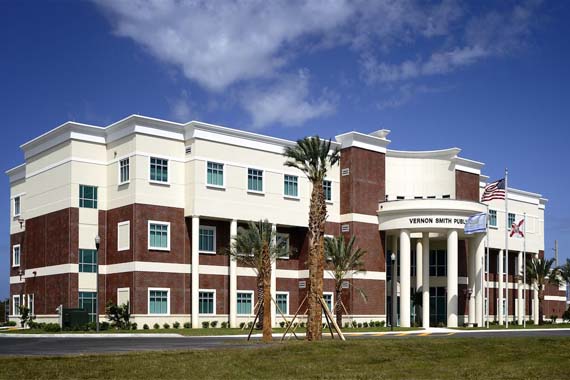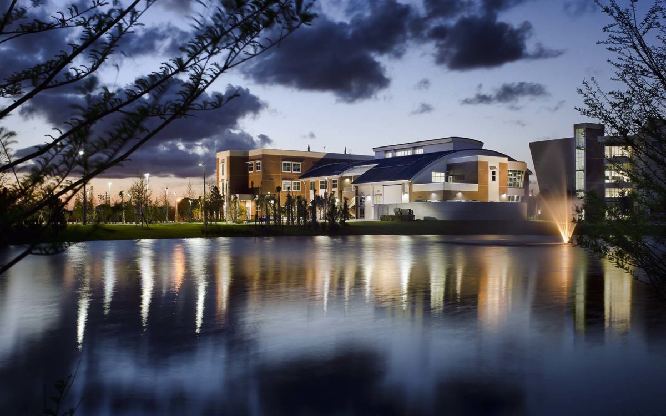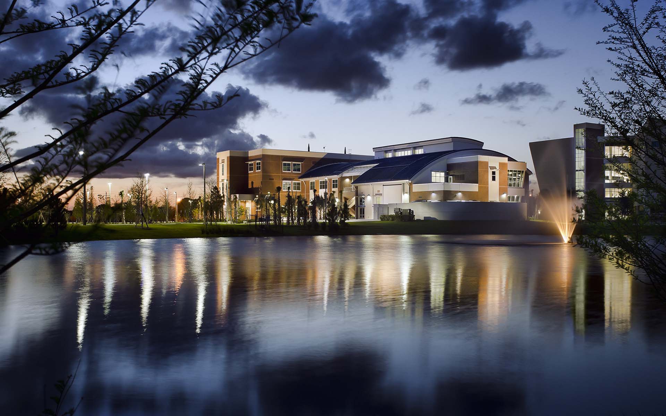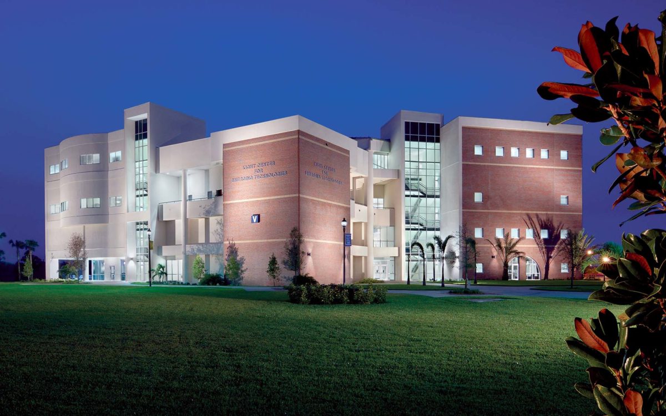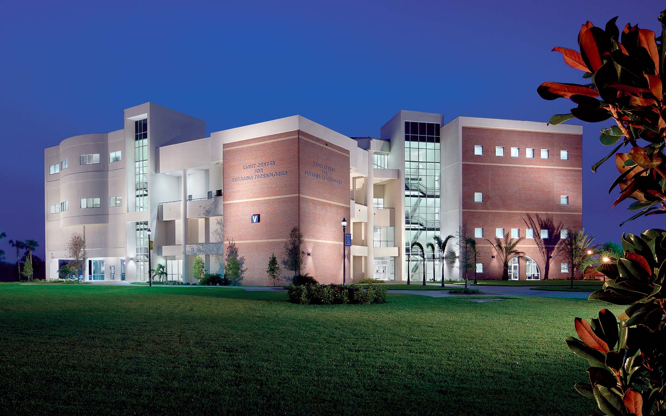Indian River State College Kight Center for Emerging Technologies is truly a spectacular centerpiece for the college. A world-class facility, the project began in early 2000 as a 70,000 sf, $7 million project — but as more in-depth design research, programming, additional funding and directives and requests from the college’s administration surfaced, it grew to 108,000 sf and $14 million. The result is a stunning four story structure that surrounds a 70 foot high atrium and is comprised of numerous horizontal and vertical angles and planes.
The project, which broke ground in February 2003, was never a simple one. With its complex structural requirements, including none of the four floors having the same shape, size or floor-to-floor height, the building required custom design and fabrication. Even despite the complicated framing requirements, as well as the vast scope associated with various intricate mechanical and electrical building systems, the project was ahead of schedule and everything was running smoothly.
But then in September 2004, a few months shy of the December 2004 completion date, the hurricanes hit. Luckily, hurricane Charley didn’t cause damage but hurricane Frances battered the project continuously for more than 12 straight hours with heavy rains and powerful winds. Then two weeks later, hurricane Jeanne packed a punch. The extensive damage pushed the project back while we worked at an accelerated pace to replace drywall, glazing and roofing in order to achieve the May 2005 completion date, in time for school to begin in late August. And H. J. High is proud, too, of our dedication to on-the-job safety and optimal working conditions for projects of this size and scope. Given the complicated nature of the project with its many elevated locations and tens of thousands of additional man-hours working to make up for lost time after the hurricanes, it is a testament of our dedication to safety that the only lost time due to accidents on this large project was limited to a minor single injury.
