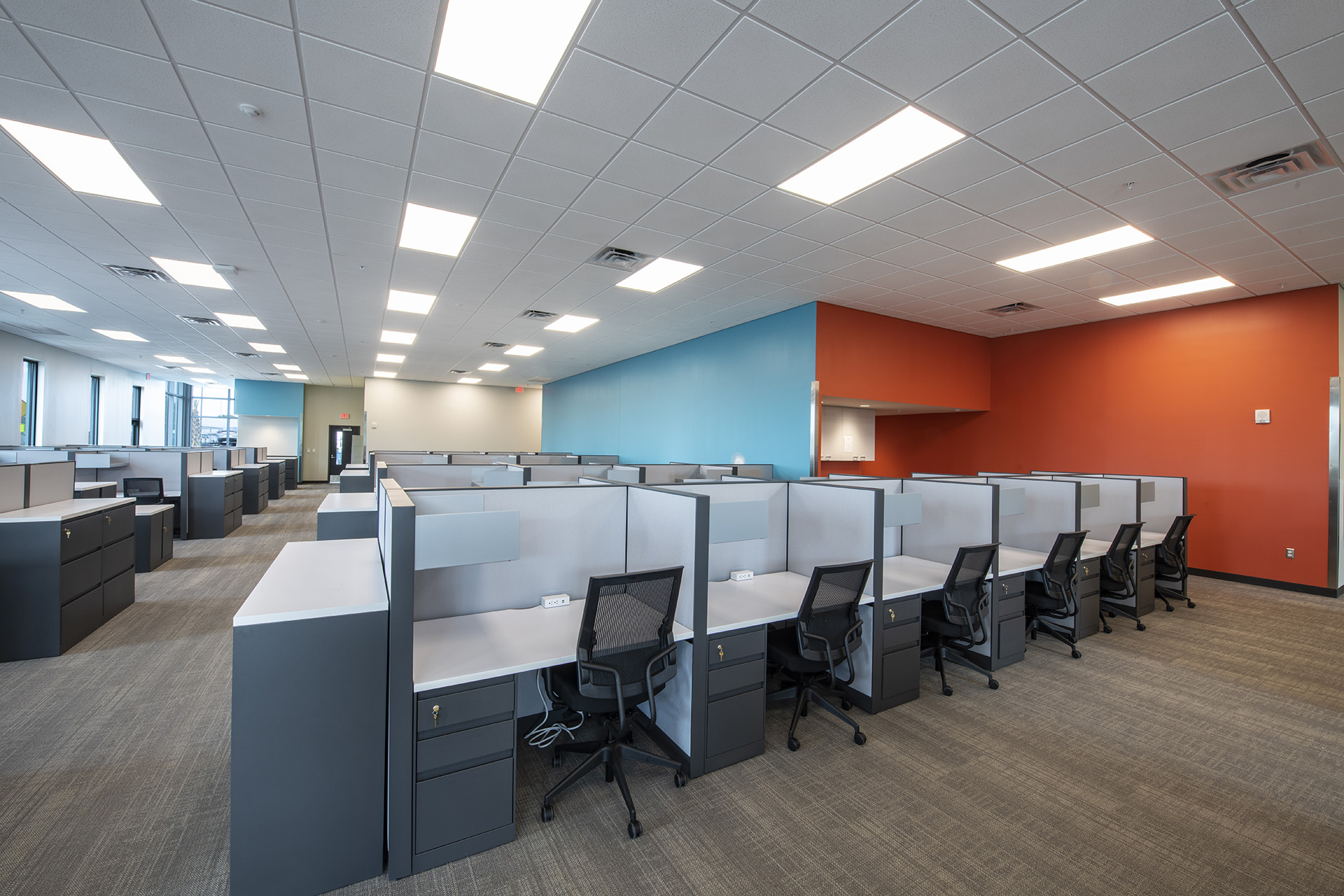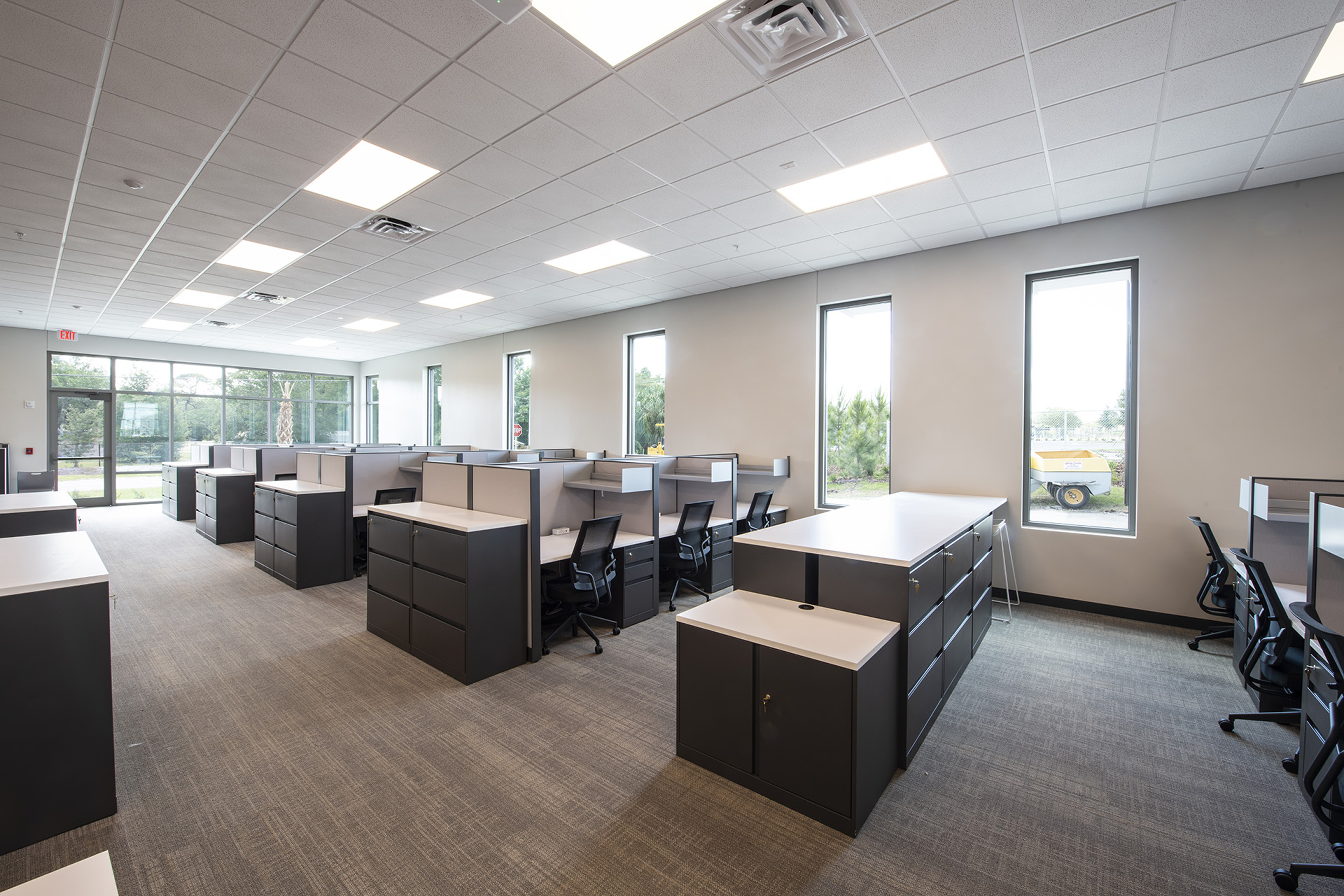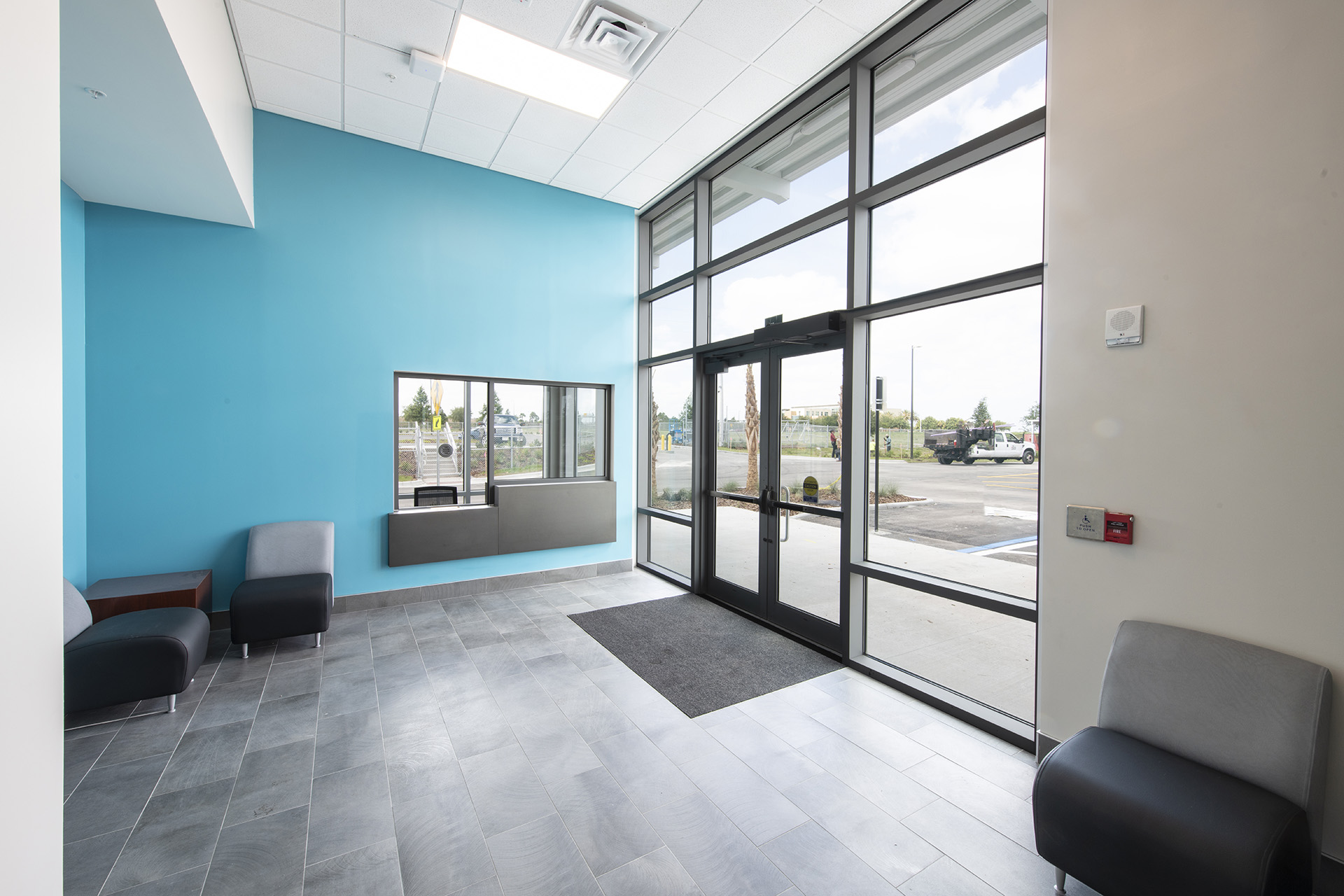H. J. High served as the design-builder for the City of Orlando Code Enforcement and Permitting Office with Architects Design Group. The building is suitable to accommodate up to 72 staff members and 10 supervisors.
The facility has a reception / administration area along with break areas, storage, restrooms, and conference rooms in order to accommodate everyone’s needs.
The conference area has an operable partition wall allowing it to open to the break area for a larger meeting space.
The Archives Records Warehouse is 15,000 SF and has office space for one staff member and a microfilm storage vault. The warehouse has storage for a 10 year projected growth allowance for 26,000 storage boxes as well as approximately 400 plans boxes. This building is City of Orlando’s first Net-Zero building due to its photovoltaic panels on the roof.






