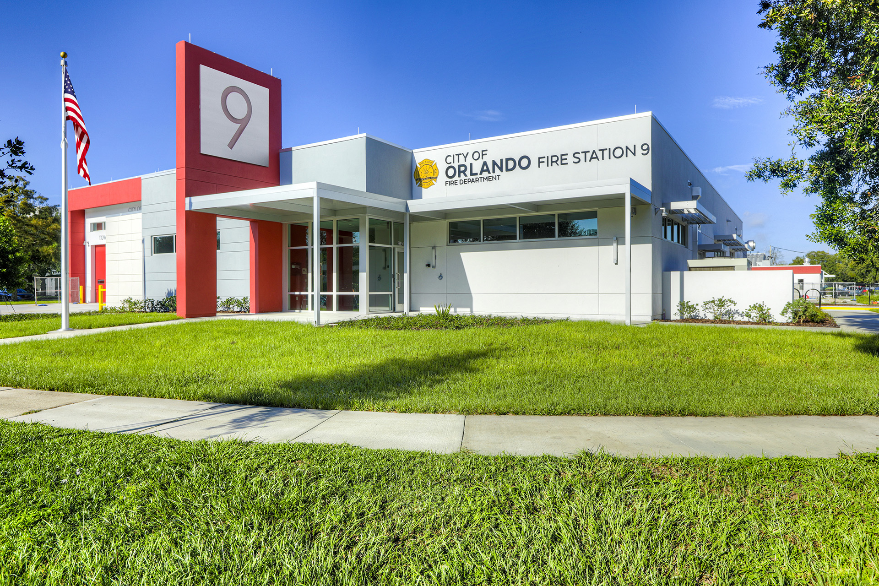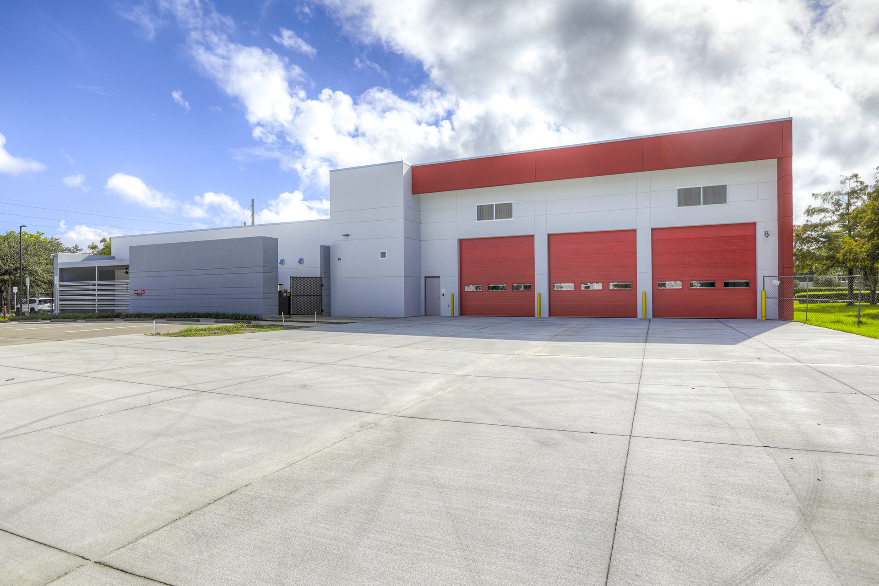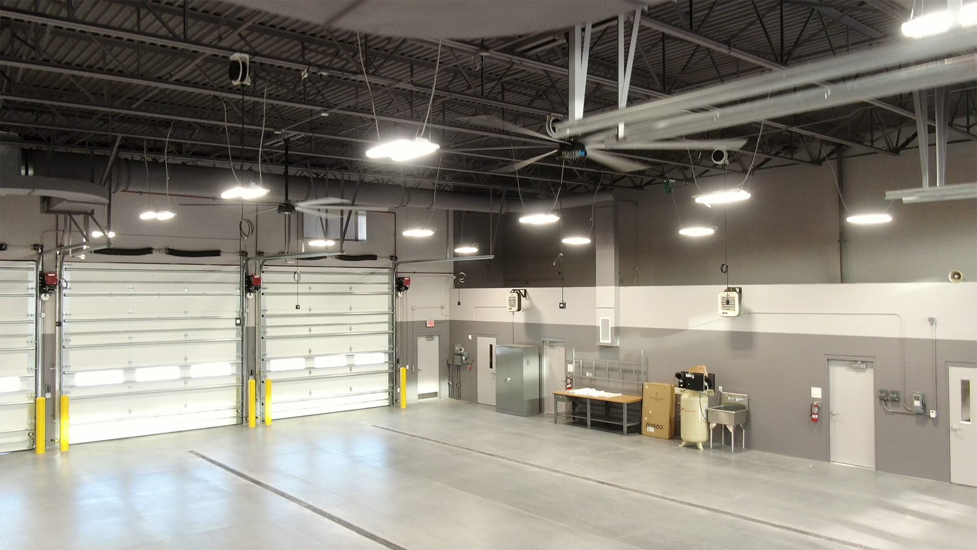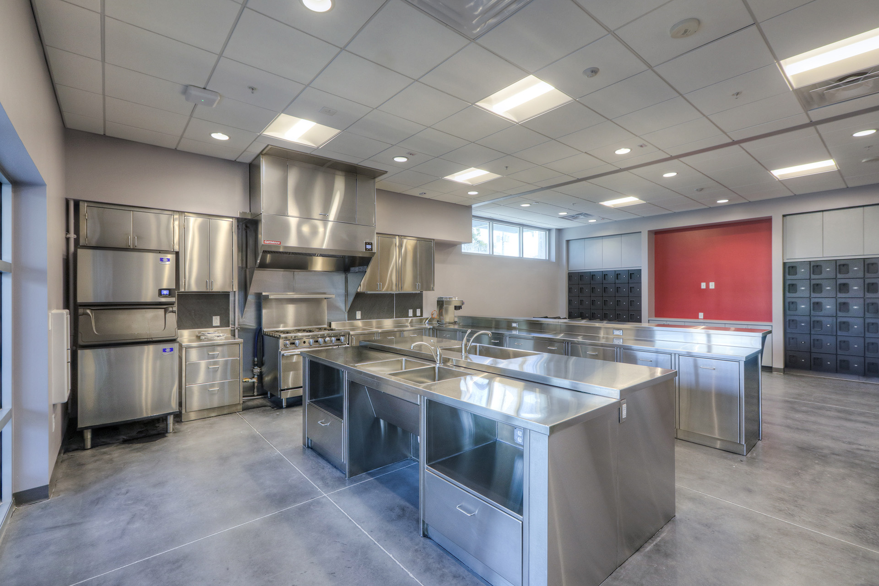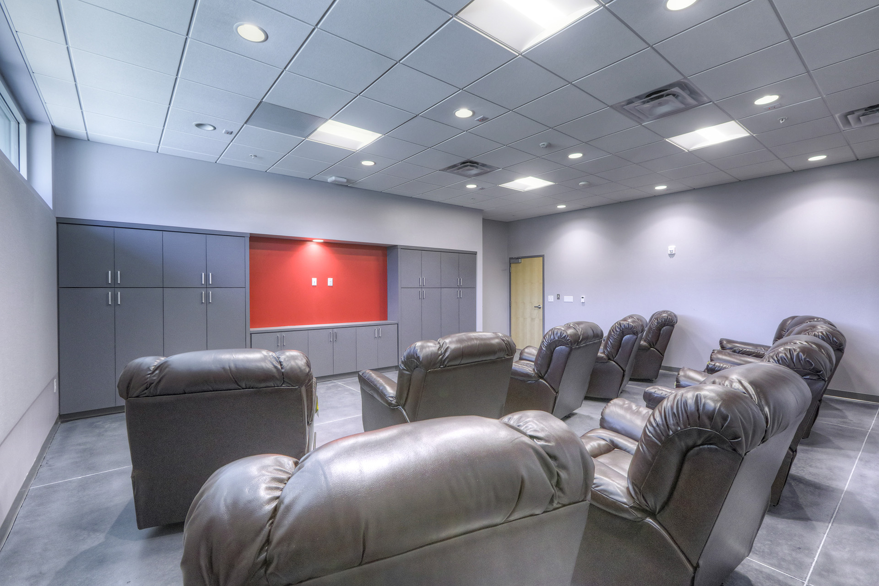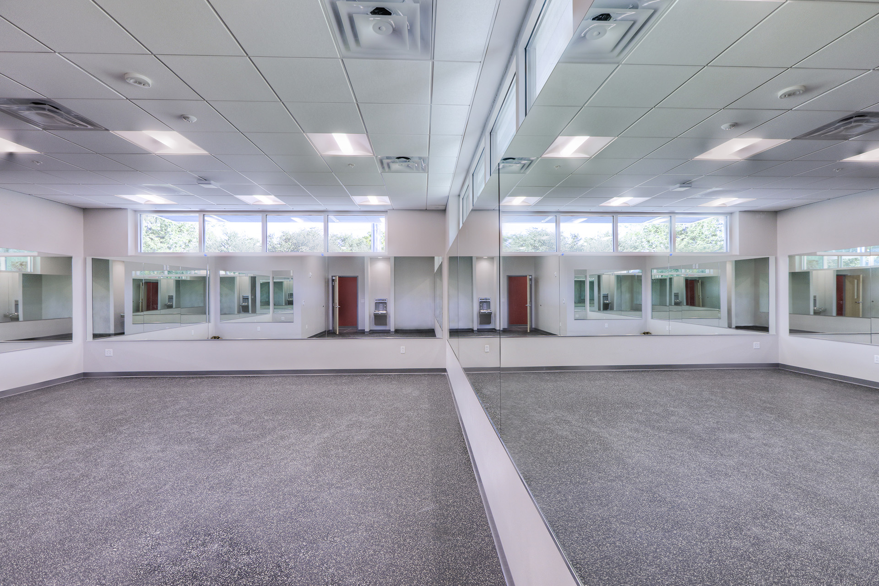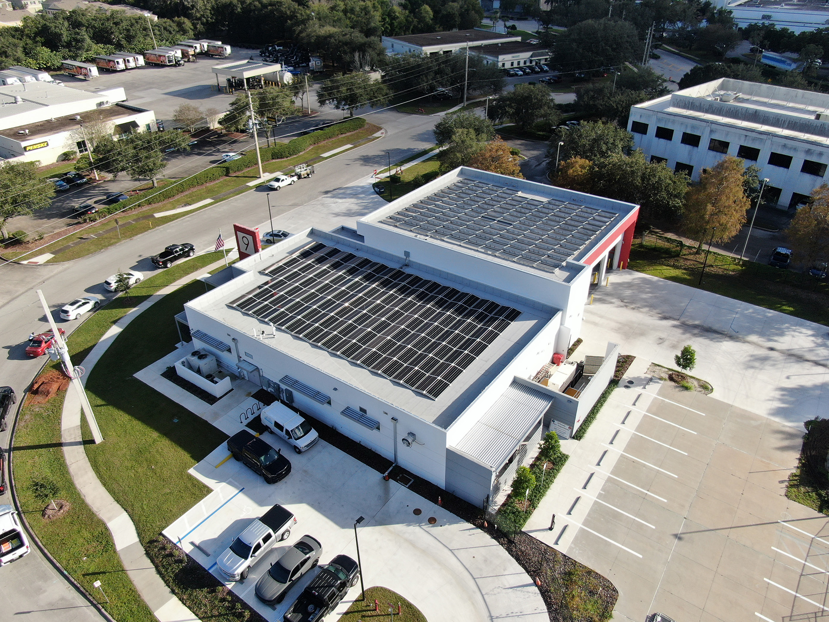As the prototype for future City of Orlando Fire Stations, this state-of the-art, 11,8800 SF facility is designed with stringent survivability and safety accommodations. Apparatus bays are separated from the living and working quarters for added safety. A dual airlock system and decontamination room are integrated to prevent exposure to dangerous carcinogens and contaminants. It also includes a Decontamination room with an Active Decon unit and shower. The sleeping quarters and active crew quarters have acoustic separation to allow for much needed rest and recuperation.
The overall floor plan is designed to maximize traffic flow and usability. Aesthetically, the facility is designed to integrate into the community perfectly and stand as a symbol of safety and stability. Aesthetic considerations such as exterior finishes, site lighting, and landscaping are planned to allow greater integration into the surrounding community.

