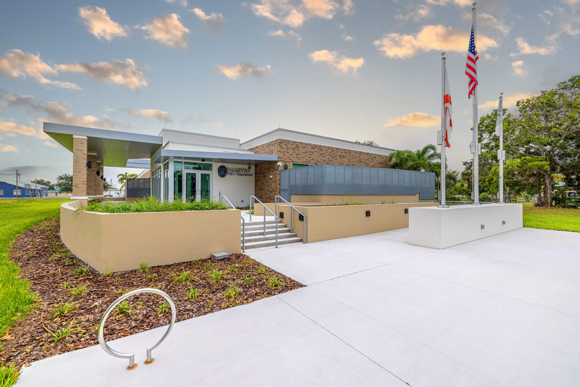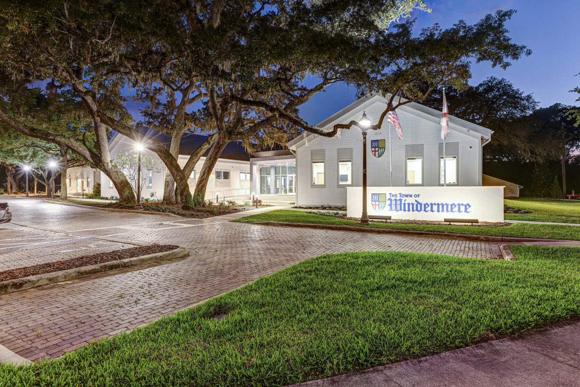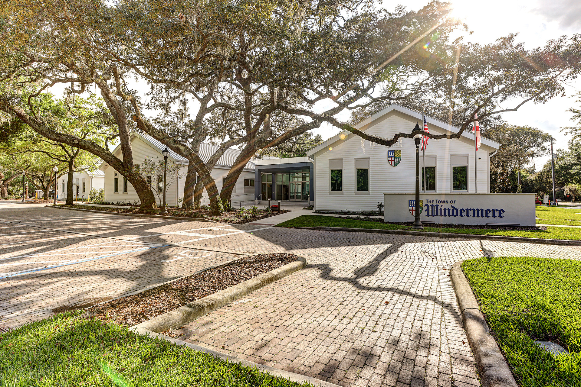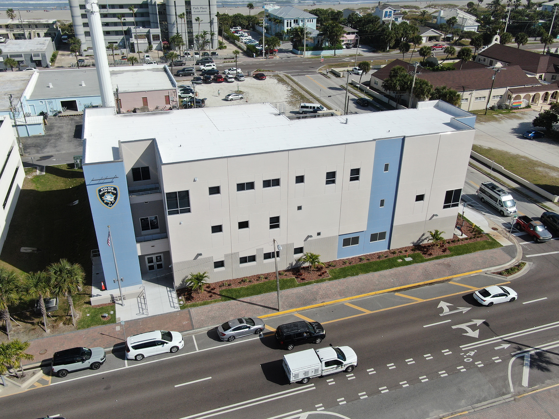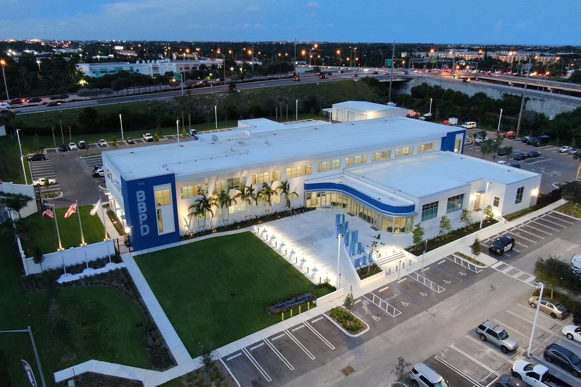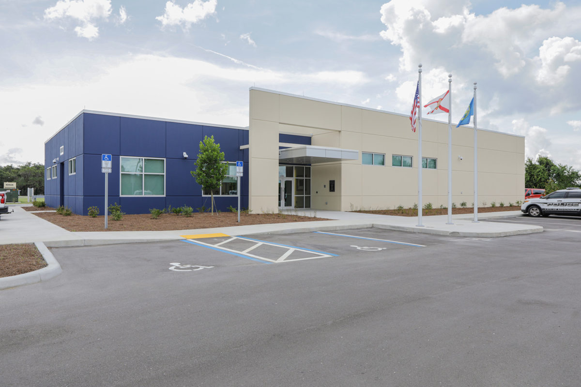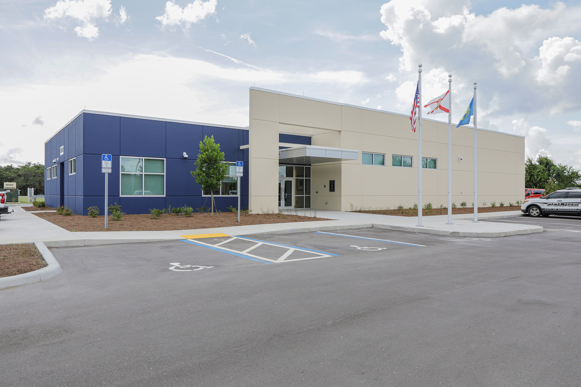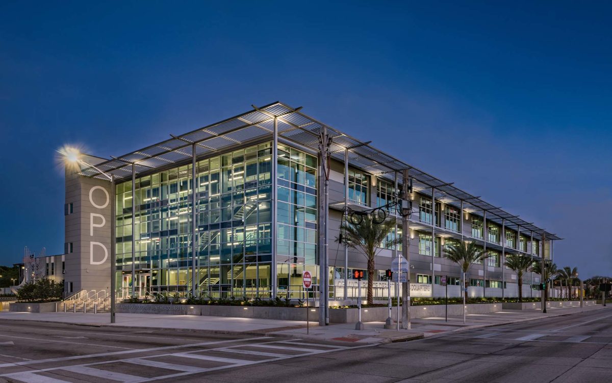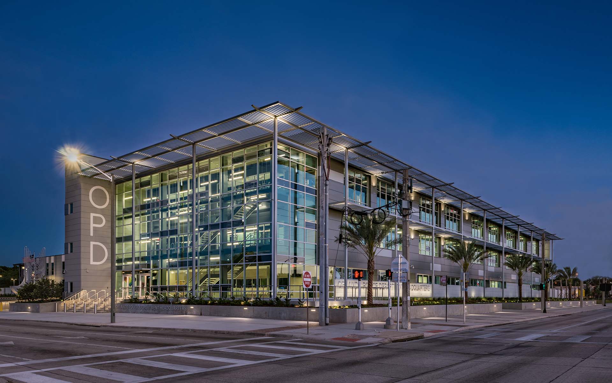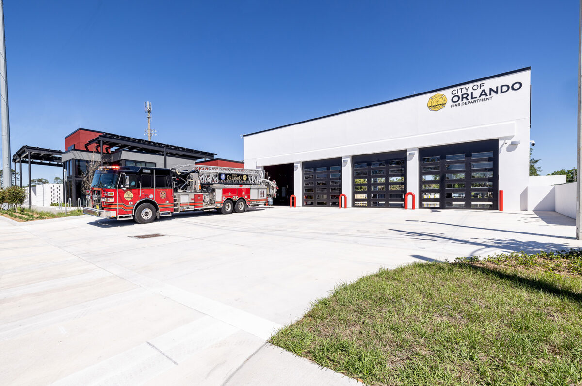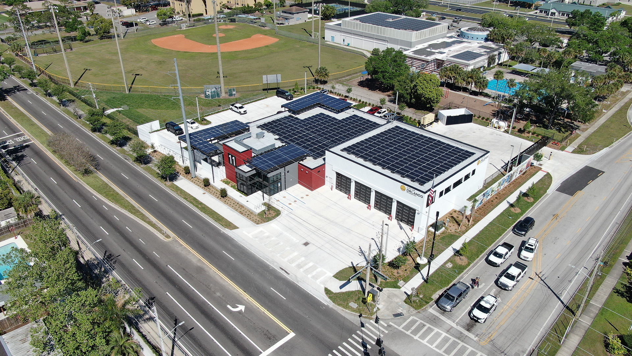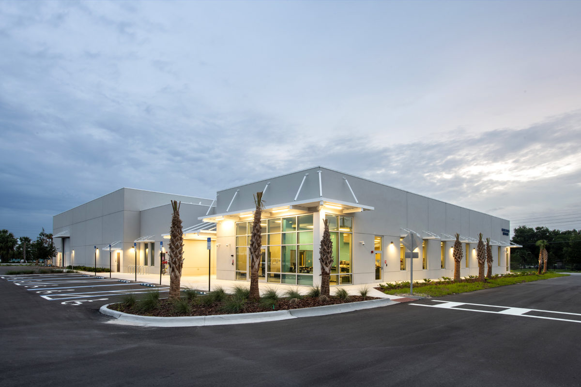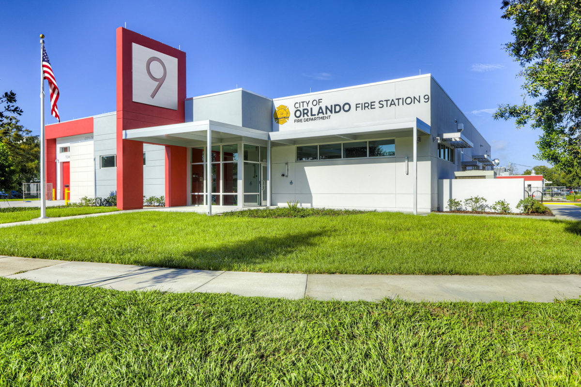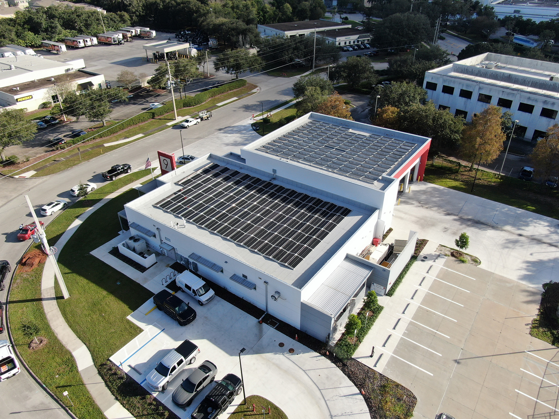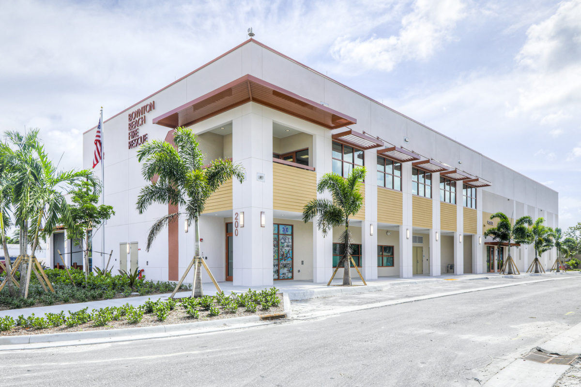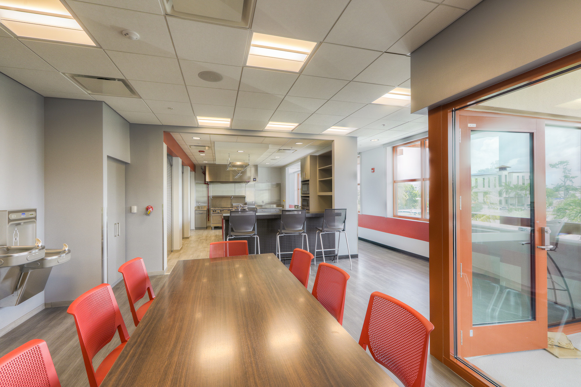- Size: 23,172 square feet
- Location: Palmetto, Florida
- Architect: Architects Design Group
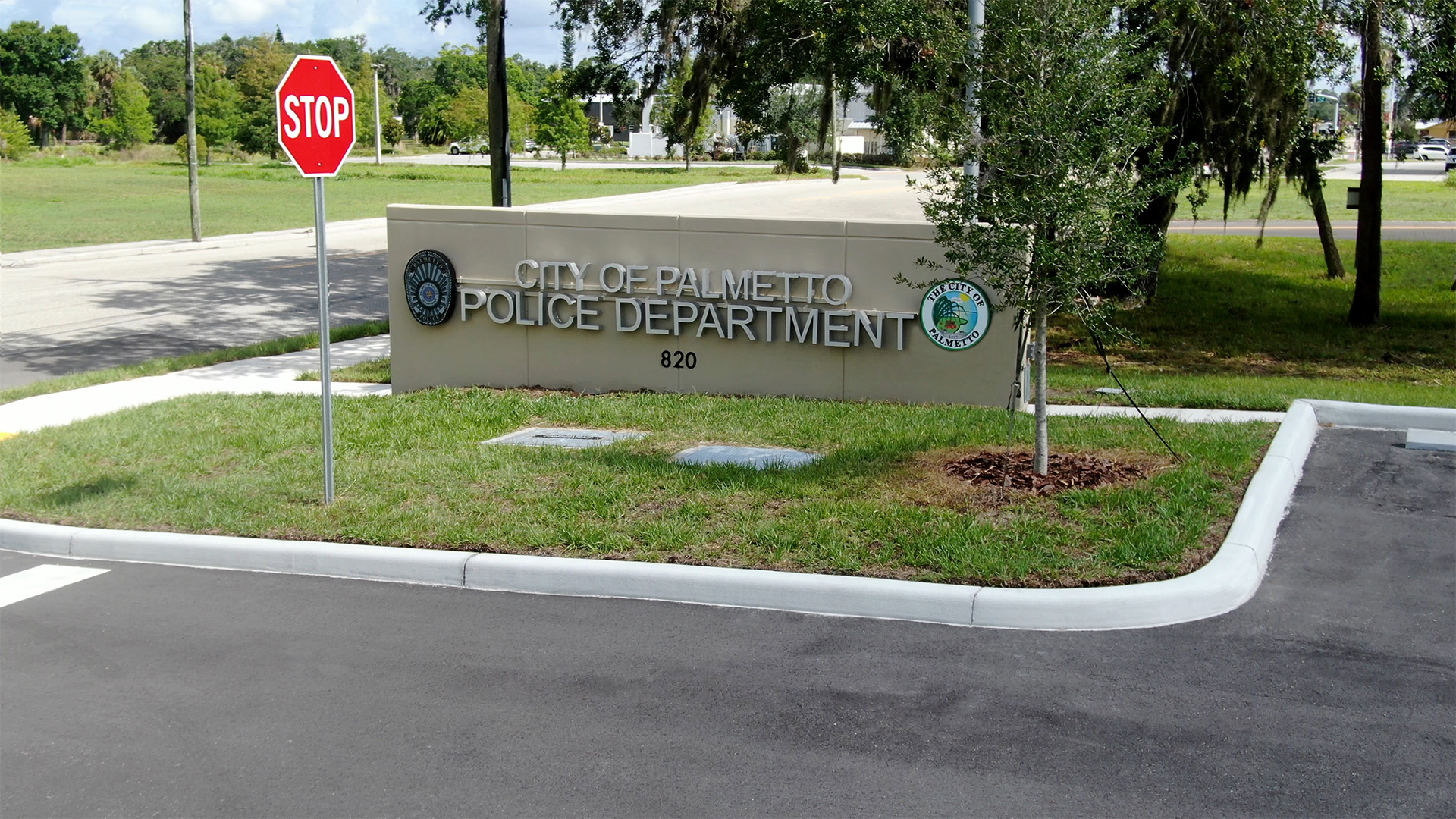
Just what the City Needed!
Replacing the original Police Department Headquarters, built in the ’60s, the new Palmetto Police Department Headquarters finished construction in the first half of 2023.
With a very limited budget, through value engineering and proper planning, H. J. High was able to give them a facility that will serve them for generations without breaking their budget.
Located in a coastal community, this hardened facility is designed to withstand the winds of a category 4 hurricane and function as an emergency operations center. The facility includes:
Multipurpose rooms to support training or emergency operations, including a media briefing area
Support for current forensic technology and room for processing and storage of evidence
Housing of a data center to support IT services
Functions as an Emergency Operations Center

